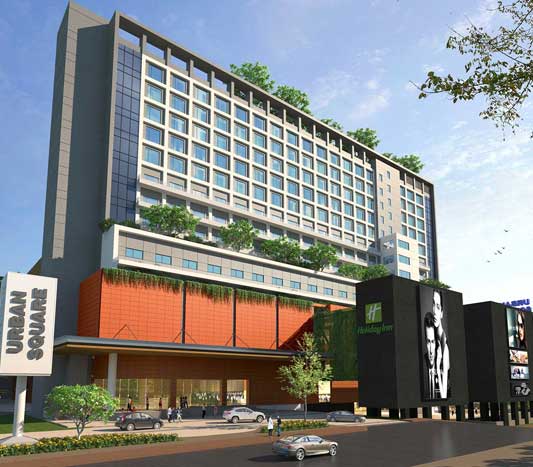
"Urban Square is being designed and developed as an ICONIC – Hospitality Focused Mixed Use Destination Development for entire Rajasthan & for Tourist Traffic with a balanced mix of Commercial Retail, Hospitality and Entertainment. The project has been conceived as a catalyst to enhance commerce, infrastructure and hospitality standards of the historic city of Udaipur."
Urban Square is a 1.8 Million Sq. Ft. mixed use project which also has the largest mall of Rajasthan is positioned as an “All Under One Roof” Mall and Multiplex with Lifestyle Retail, Mouth-Watering F&B options along with Food Court, a state of art Multiplex, adrenaline-driving Gaming Zone and a Bowling Alley and many more entertainment options for the entire family.
Some of the highlights of Urban Square that make this mall a landmark in itself!

Largest mall of Rajasthan
Principal Architect - Bentel Associates, South Africa

5 Star hotel

Multiplex

Specially designed Haat Bazaar
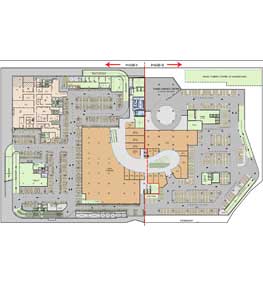
Basement 1 hyper Mall
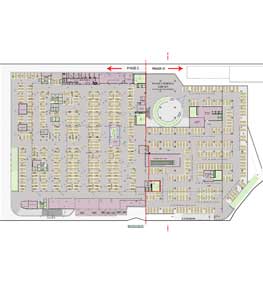
Basement - B2 Parking
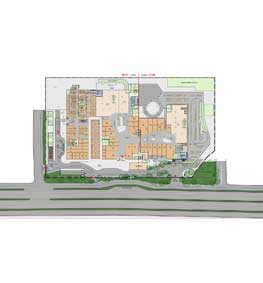
Ground Floor
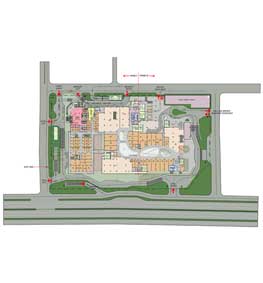
Upper Ground
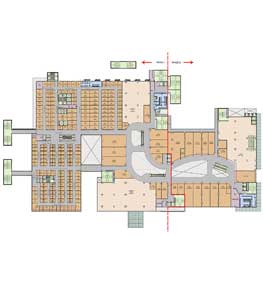
First Floor
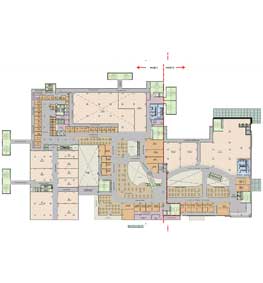
Second Floor
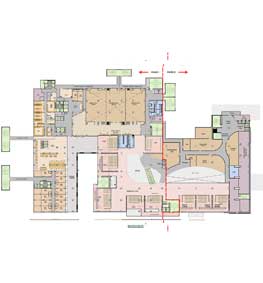
Third Floor
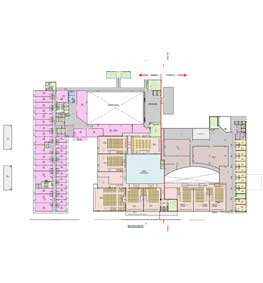
Fourth Floor
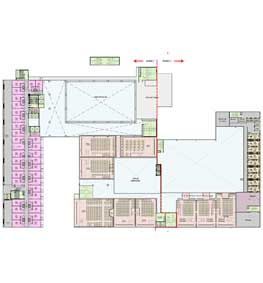
Fifth Floor
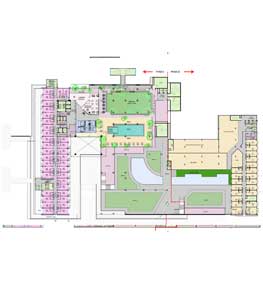
Sixth Floor
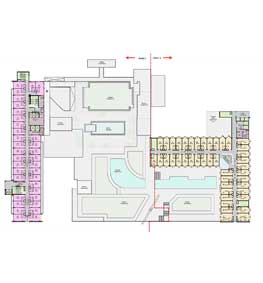
Seventh & Eighth Floor
Exterior & Interior View
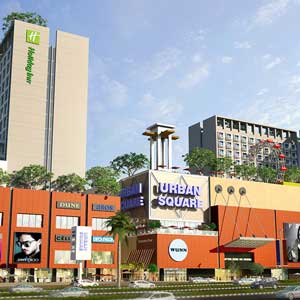
Mall Facade
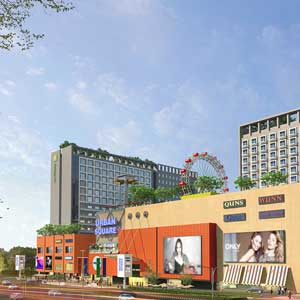
Mall Facade
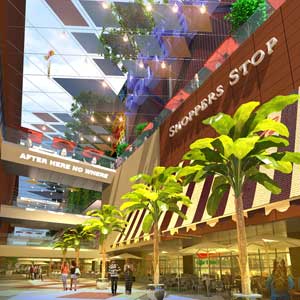
Open to Sky Plaza
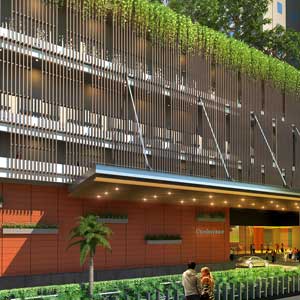
Banquet Drop Off
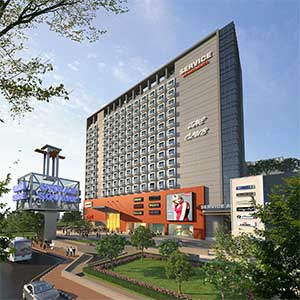
Mall Entry
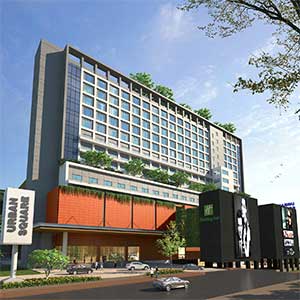
Hotel Entry
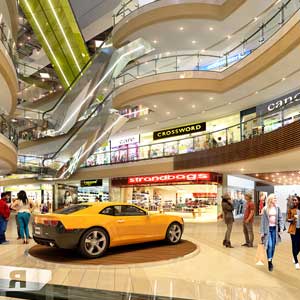
Mall Atrium
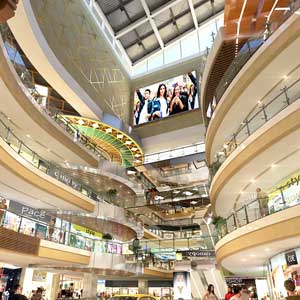
Mall Atrium
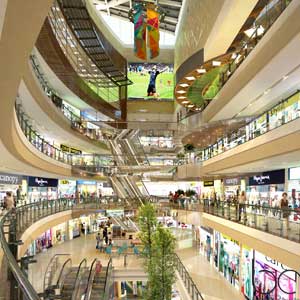
Mall Atrium
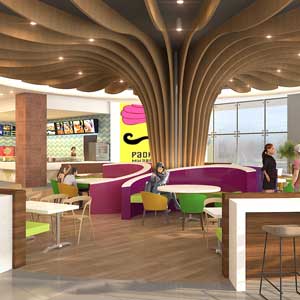
Food Court
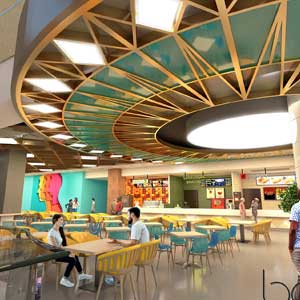
Food Court
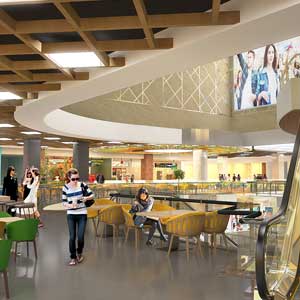
Food Court
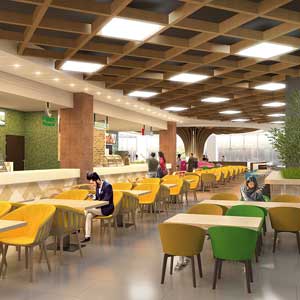
Food Court
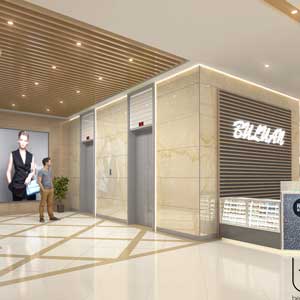
Lift Lobby
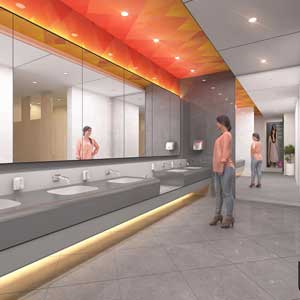
Mall Washroom
As on May 2020
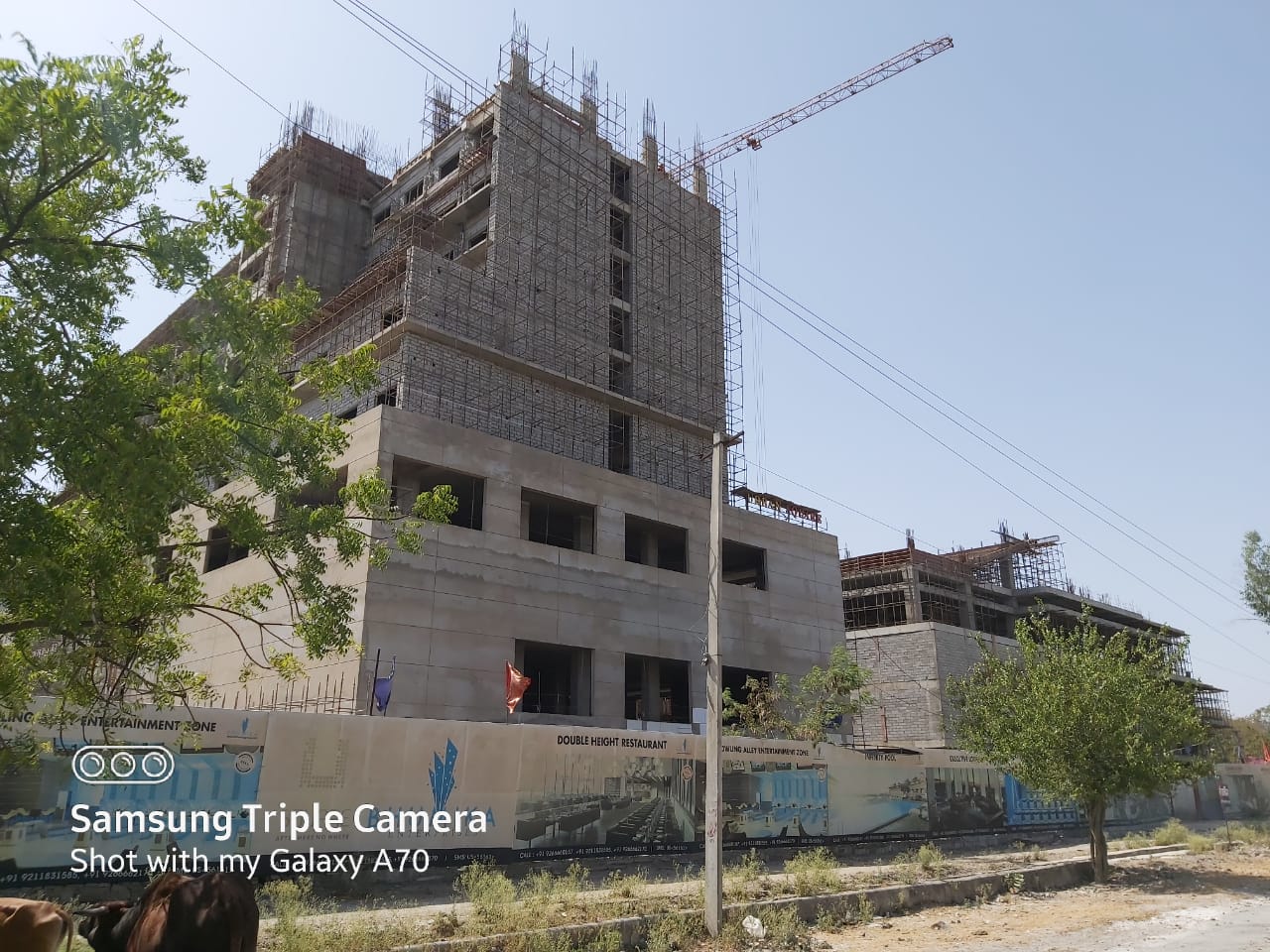
Front Elevation
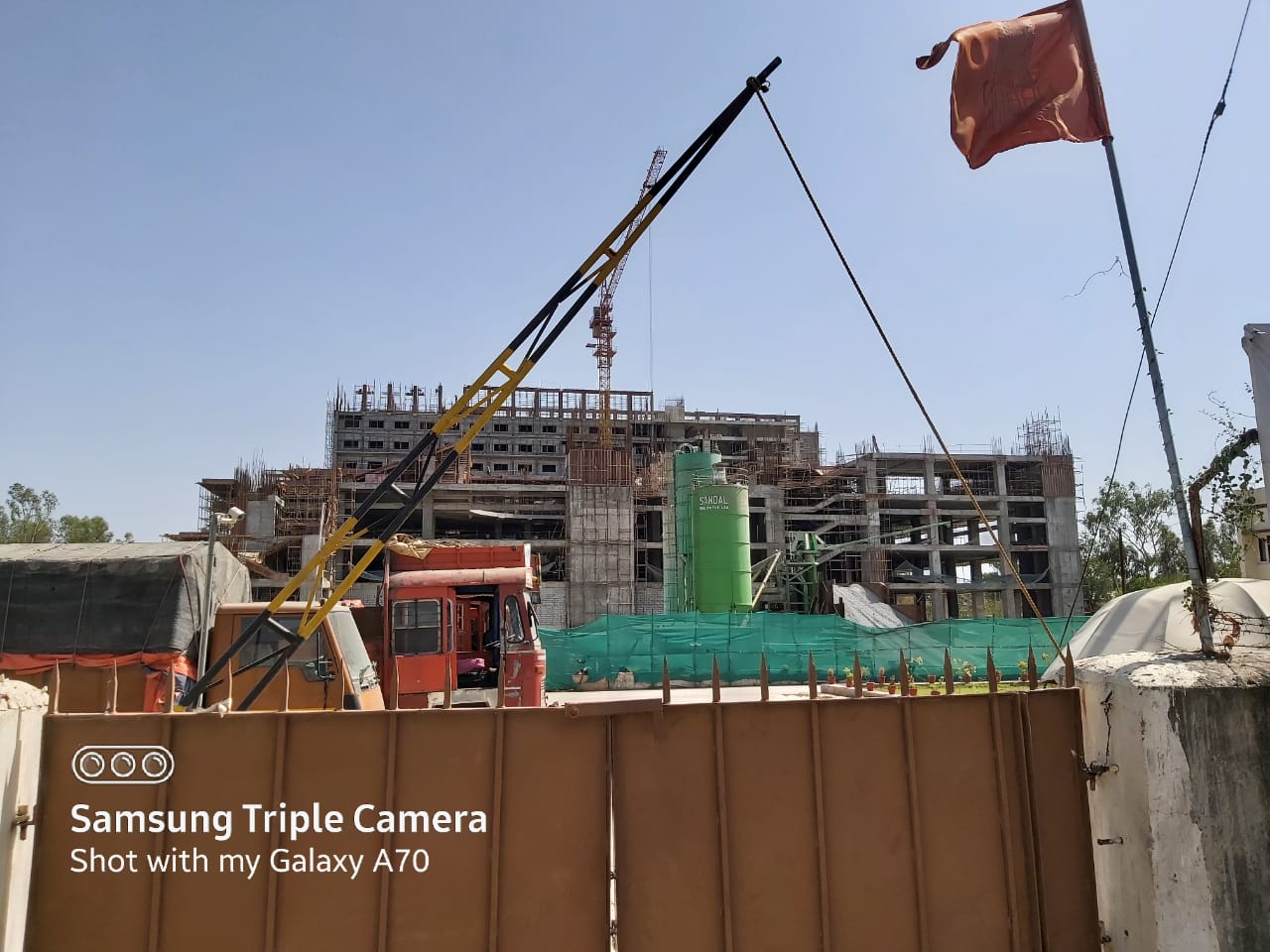
North Elevation
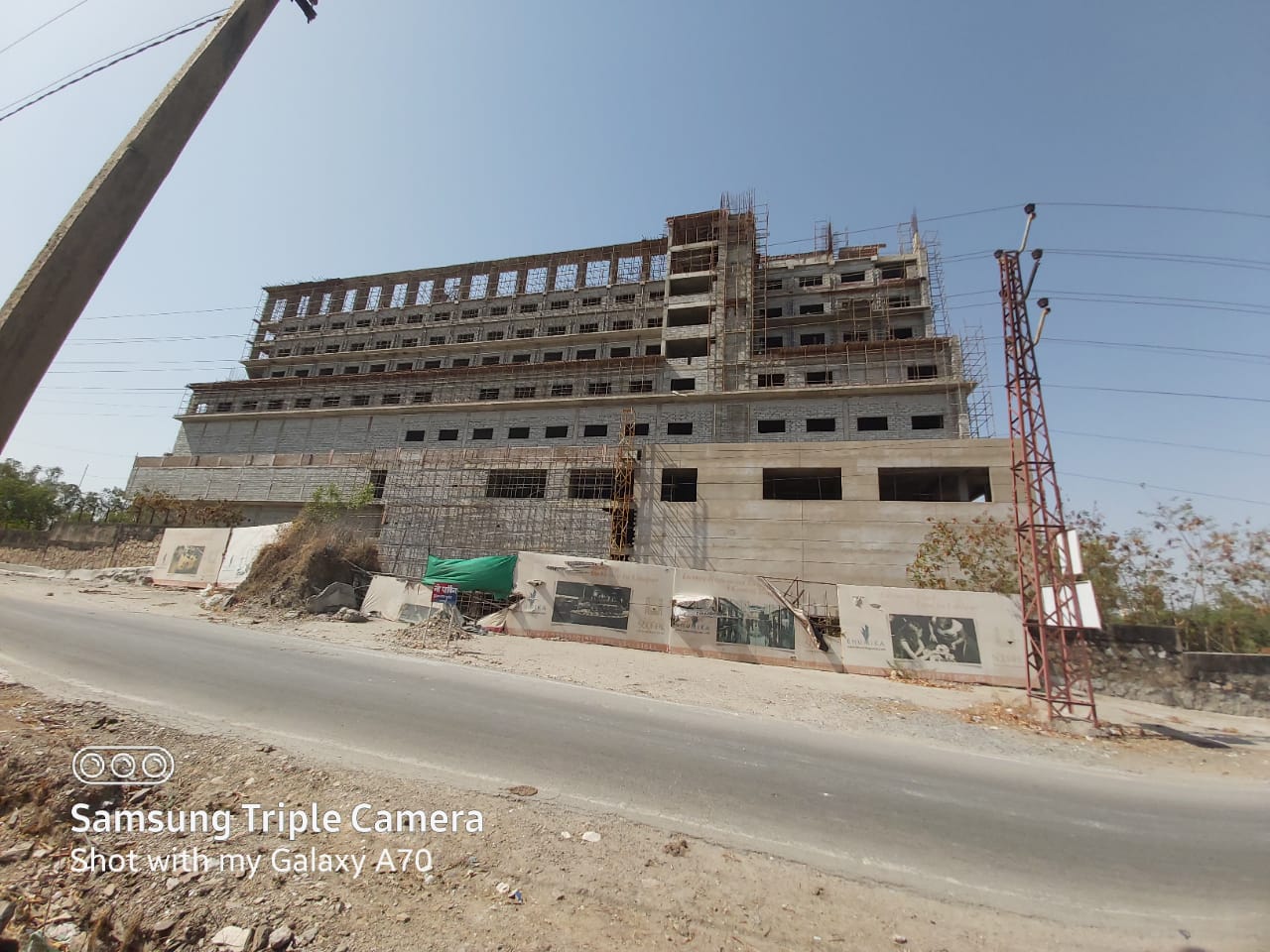
South Elevation
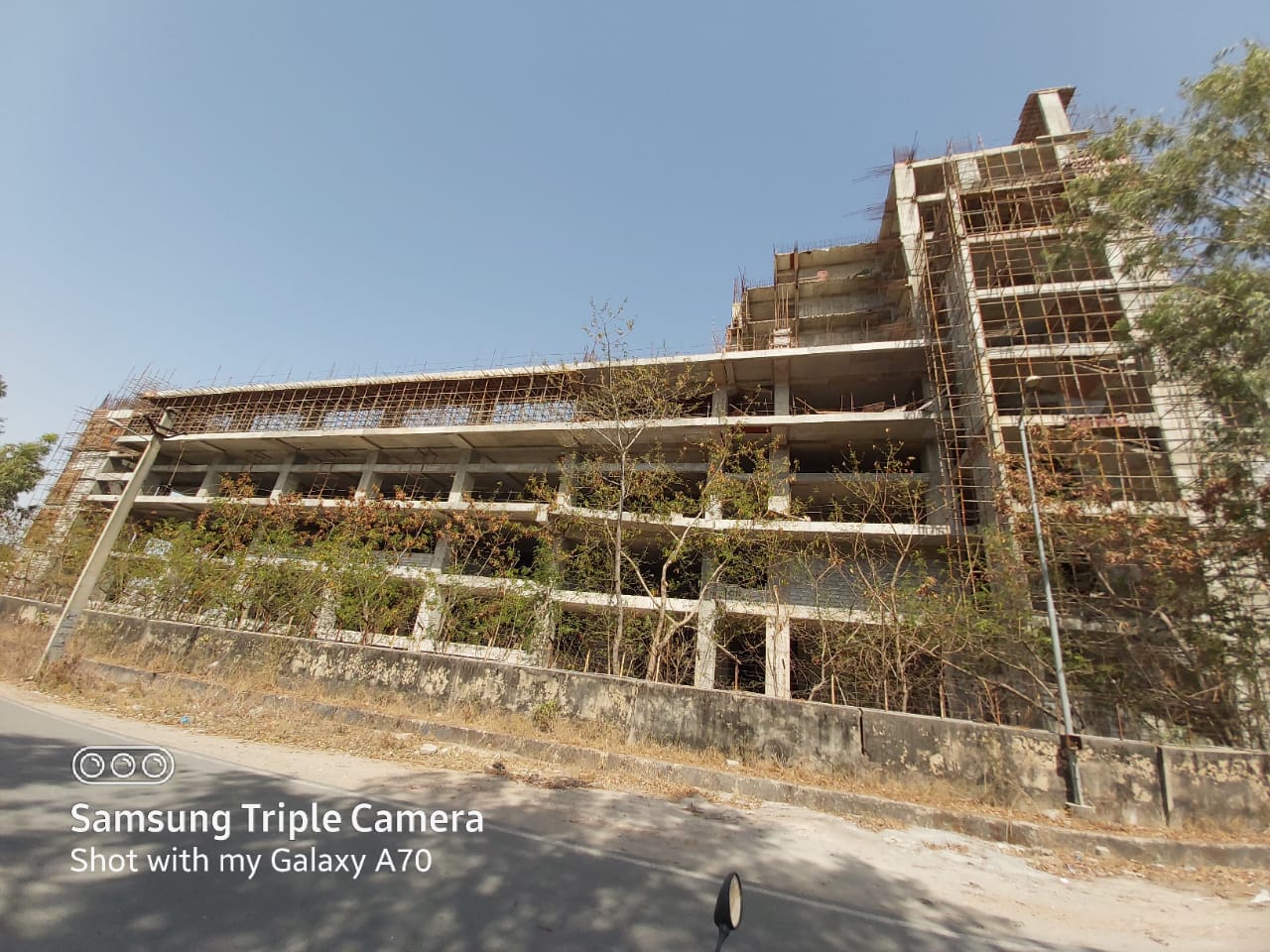
West Elevation
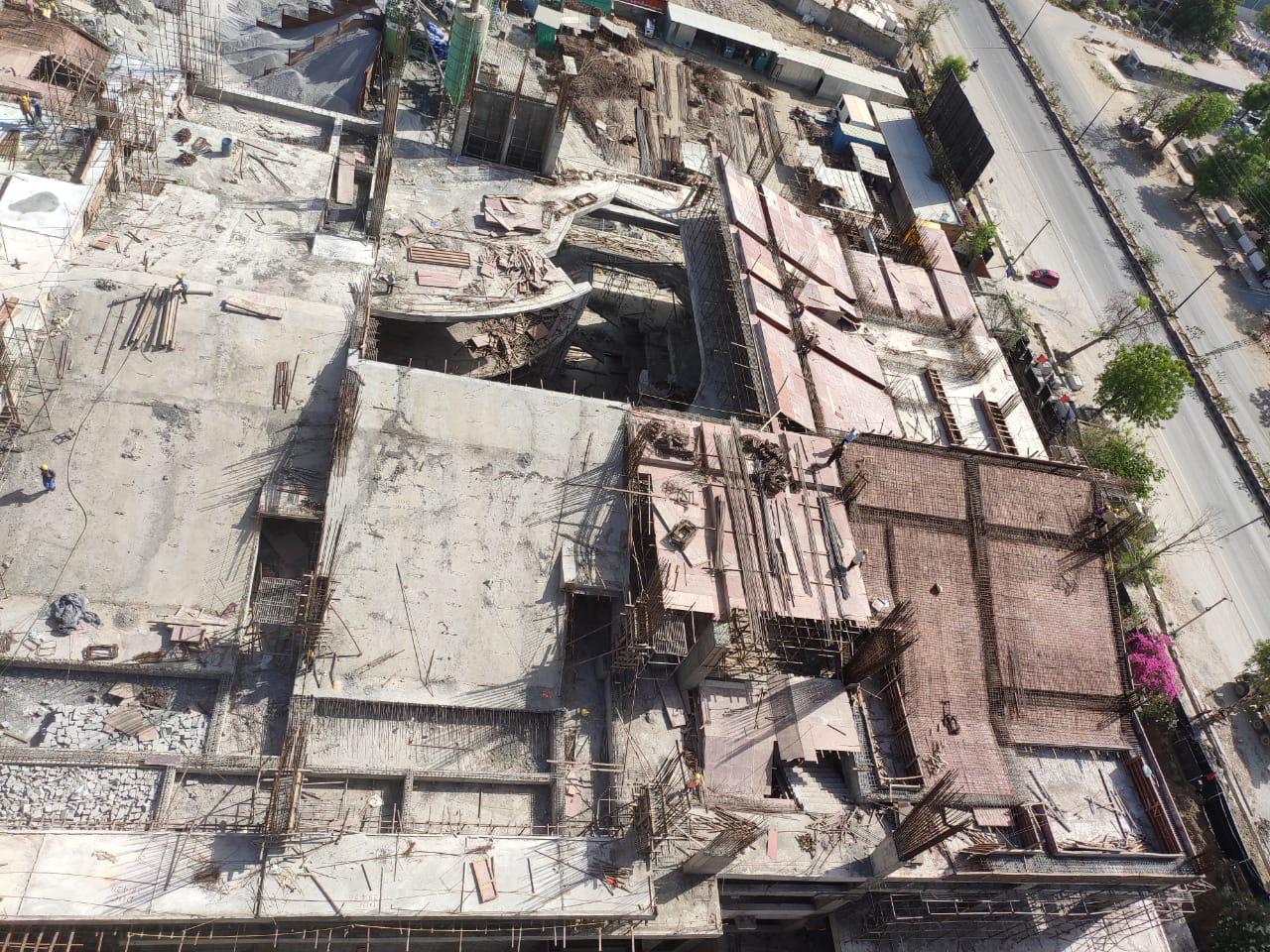
Top view Multiplex
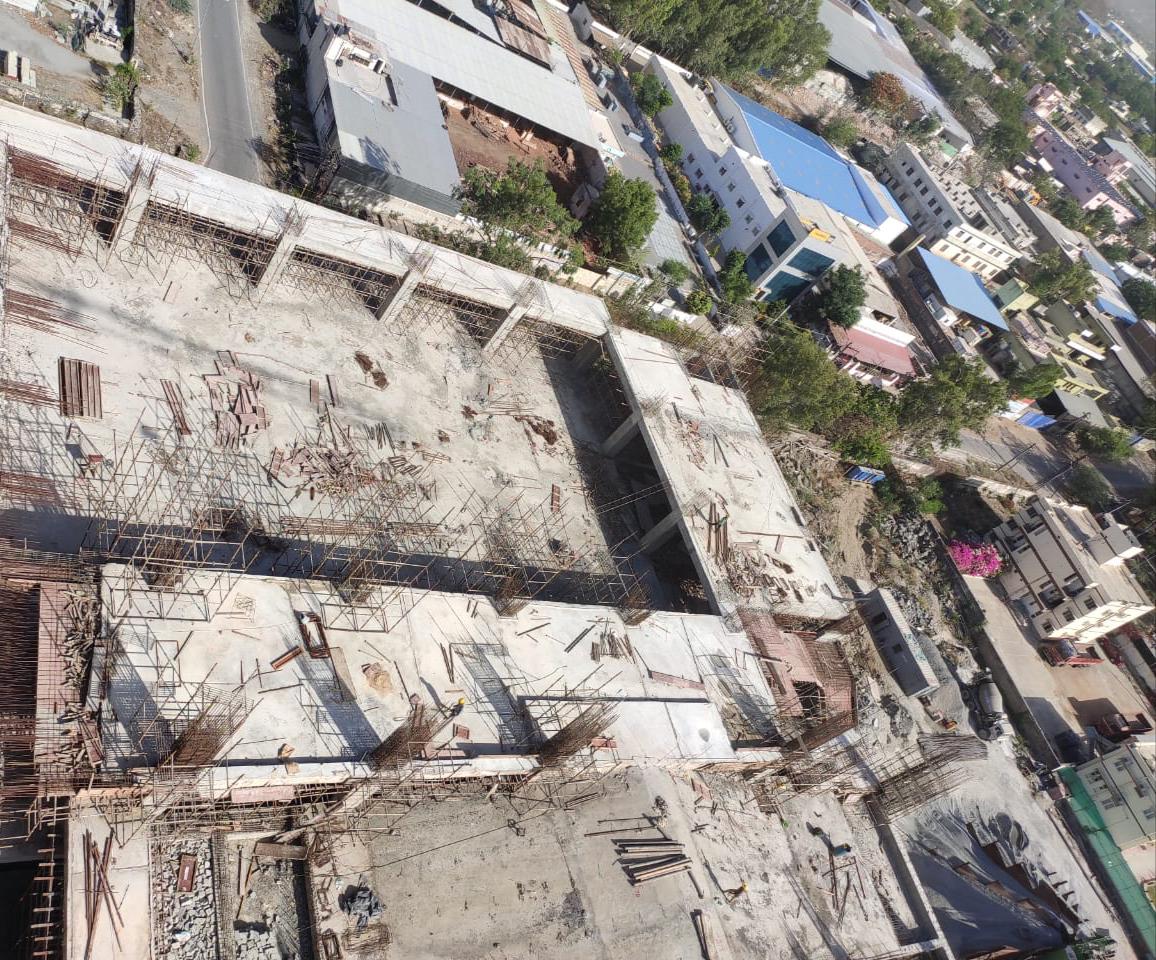
Top View Banquet
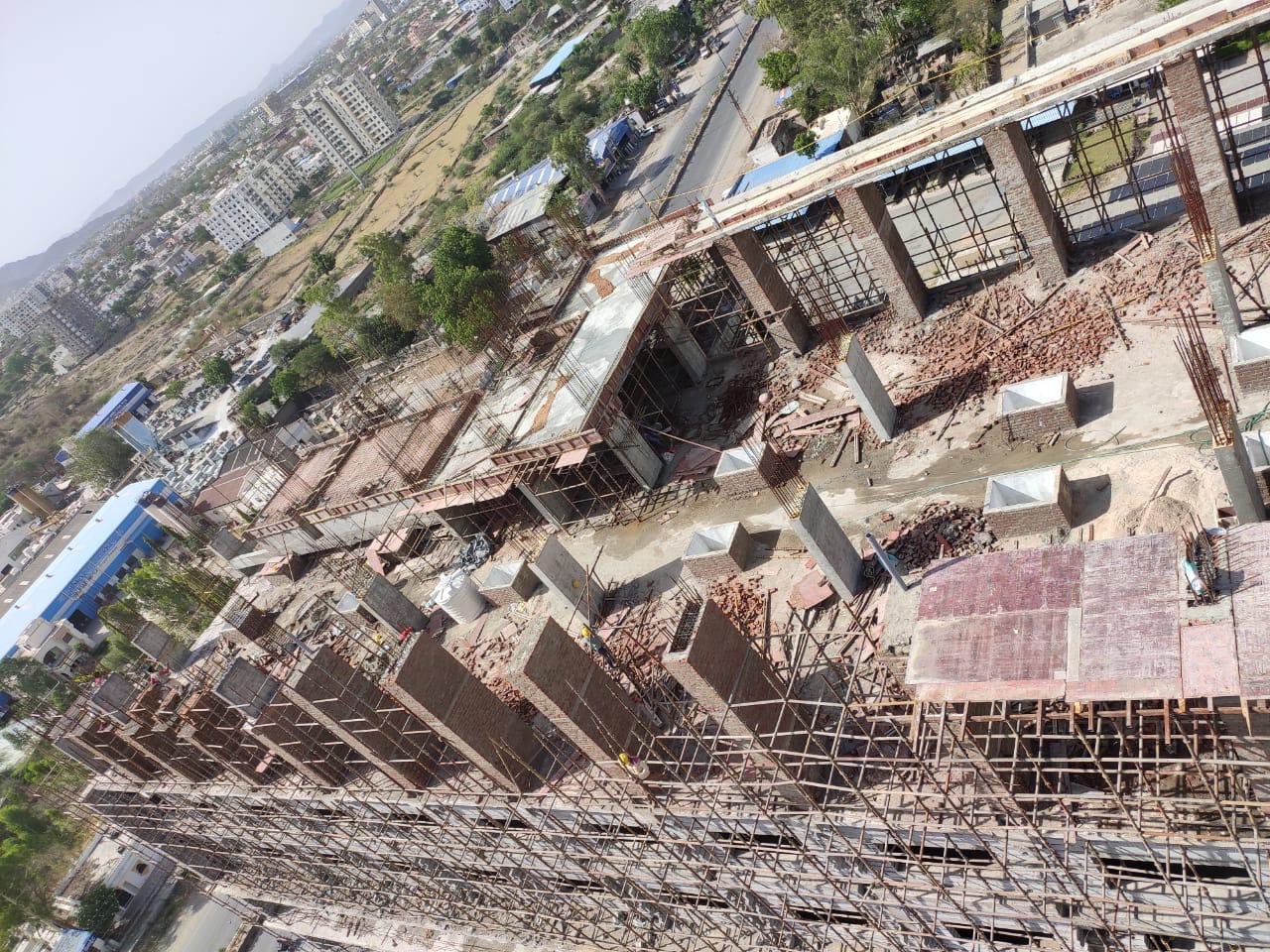
Top View, Block-A
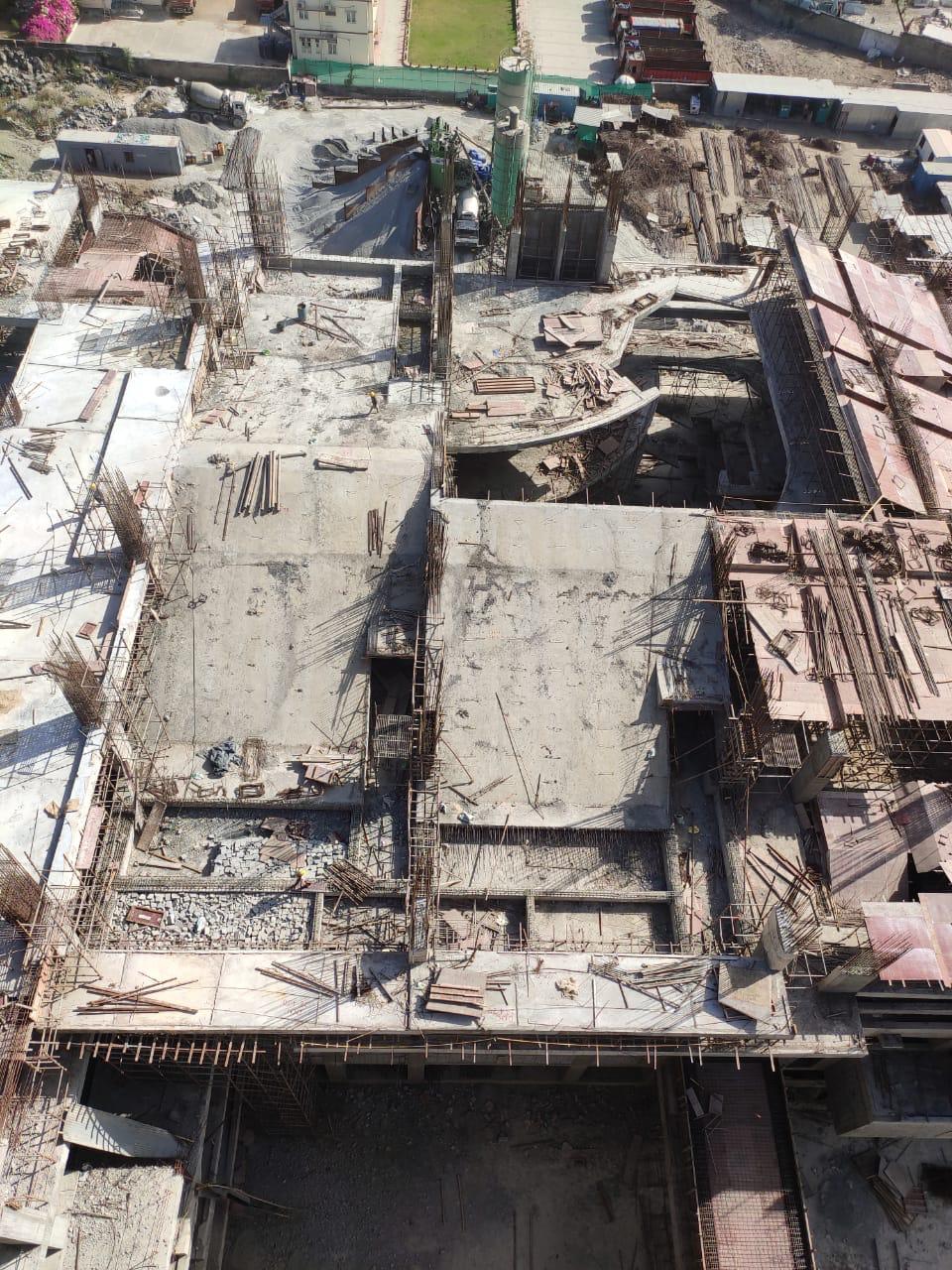
Top view Multiplex Screens.jpg
Plot No. F-210 to 223, Gaurav Path,
Sukher, Udaipur, Rajasthan - 313001
RERA No. RAJ/P/2017/048